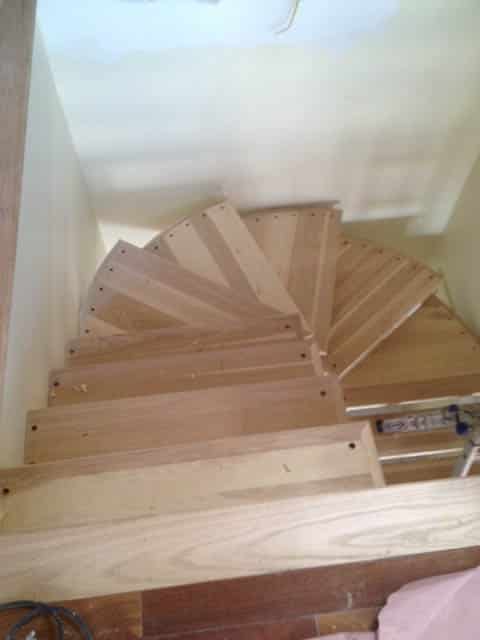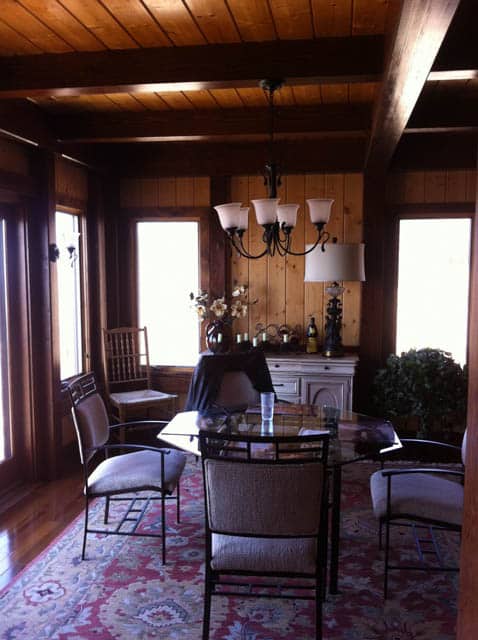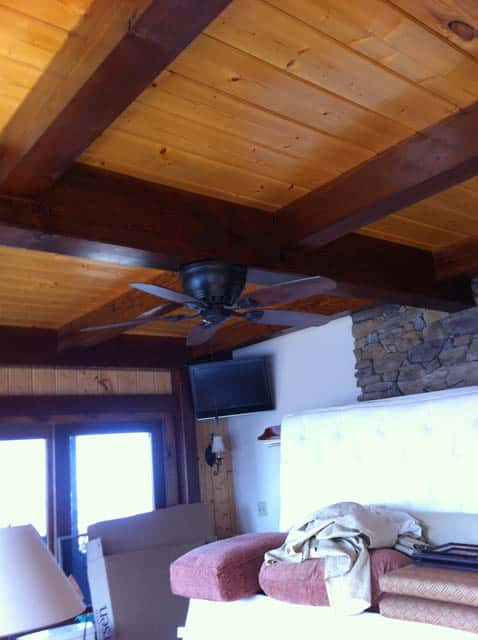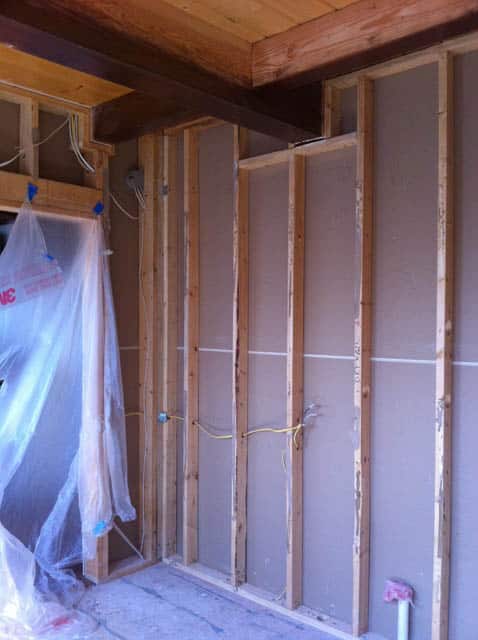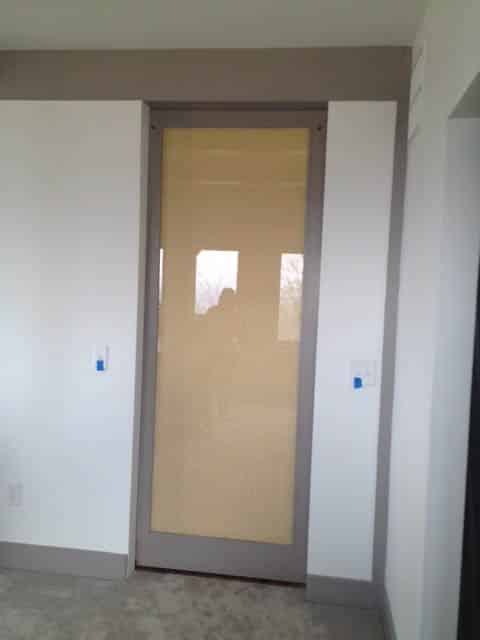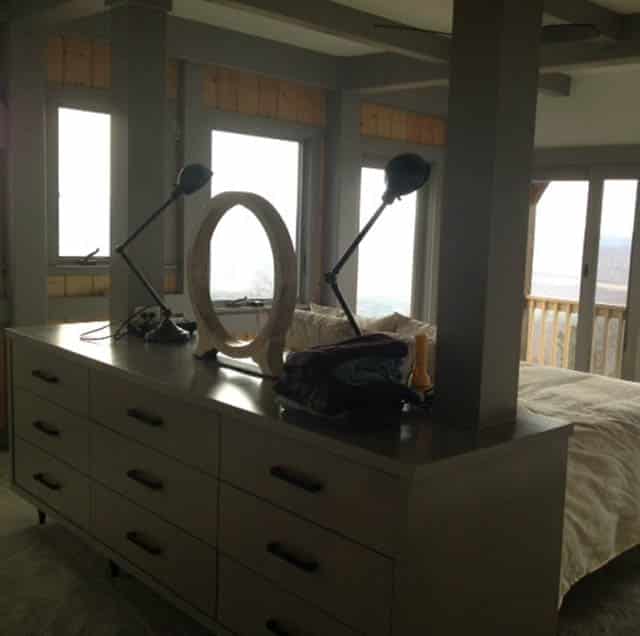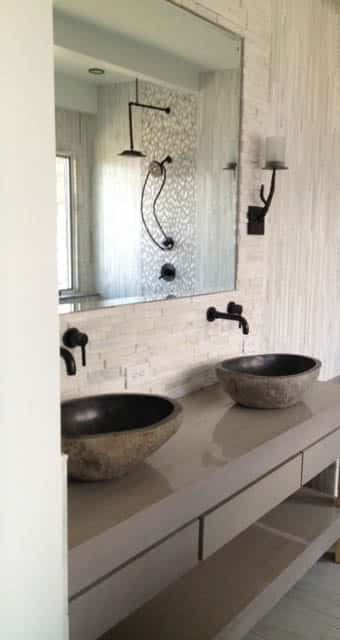This vacation home design project has been ongoing for us since last August. The project was only supposed to take a couple of months but for various reasons, including the terrible winter weather we’ve had this year, its taken a bit longer then it should have. It is now finally that we are starting to see the fruits of our long, hard labor on this amazing vacation home project. The clients hired us to assist them with the design of their beautiful post and beam weekend home in Moorefield, WV. The home sits on the side of a mountain, overlooking the most breathtaking view of the valley below. It is a glorious site to see. Getting there is not easy. The roads to the home are gravel and any hint of winter weather can cause a lot of problems with the drive.
The clients tasked us with designing their great room, dining area, hallway, stairs, upper loft, master bedroom and a master bathroom. They wanted a complete update. The house felt too traditional to them. They were not happy with the furnishings, the builder grade fireplace and stairs they felt were a missed opportunity. All of the lighting needed to be replaced. The master bedroom was too small and they wondered if we could extend it towards the back of the house to enlarge it. This posed a couple of challenges that we took in stride.
The master bathroom was a blank slate, literally. They had gutted it completely but were at a loss as to what to do with it.
This project was a dream come true. They wanted creativity, they wanted clean lines and a contemporary feel. It was right up my alley.
Here is a photo of the home.
Here is a photo of the amazing view. We had to ensure that our design really captured this as the focal point from every angle.
Here’s where the interior started. The furnishings are traditional, the fireplace just didn’t do this amazing room justice.
A view into the dining area. Nice enough, though not much to write home about. “Mousilinni,” the client’s affectionately named antique moose head will remain perched above the fireplace, as you see him here.
The stairs were like a “black hole,” as the homeowner described it. He wanted something spectacular, something bright and modern. The challenge is that it is a tight space.
The master bedroom was small and dark. The clients wondered if we could extend it towards the back of the home. The challenge it posed is that the two beams next to the sliding door would have to remain, leaving them in the middle of the room. I took on that challenge in a very creative way, as you will see.
Here’s where we are today. This is a view of the amazing new stairs being installed by Monarch Stair and Rail Co. They are curved and the stringers are underneath, making the walking space wider. The treads are made of beautiful hickory. The balusters are bronze. We will be giving the stringers, banisters and newel posts a fresh coat of grey paint. By the way, our new color scheme for the home is grey with gold accents (to tie in the gold color of the exposed wood planks on the walls).
Another surprise, we added an amazing new water fall feature behind the stairs. The homeowner loves the sound of running water and we thought it would be a nice way to bring nature in. The stone mimics the stonework on the fireplace wall. The sconces are by Currey and Company (www.curreyandco.com)
Here is a view of the new fireplace wall. We bumped it out in order to accommodate the new vent free 4′ fireplace from Spark Fires (www.sparkfires.com). We gave the new wall a venetian plaster treatment in a grey tone, courtesy of Michele Mayberry with Special FX Design.
The new custom sliding barn doors include a pressed glass insert in grey on the great room side and gold on the master bedroom side (www.3-form.com). The barn hardware is from Agave Ironworks (www.agaveironworks.com). The new furniture has arrived but is still covered with plastic as work continues on the home. We are still waiting on the dining room furniture which was ordered as a second phase to the project. All new lighting is currently being installed and is looking amazing!
A view from the master bedroom side.
Speaking of the master bedroom. Remember those two posts that had to remain from the extension, I decided to build a custom bed around them. The custom bed has a built in dresser on the front side, which acts as a headboard on the backside, that we upholstered in a beautiful velvet chenille fabric. We will be adding sconces (by Robert Abbey) to the two posts at the top of the bed and added electrical for the functional and modern accent lamps also by Robert Abbey. The amazing sculptural piece is by Arteriors (www.arteriors.com). At the foot of the bed, which you can’t see, is a custom made bench with an amazing scroll fabric by Thibaut Designs (www.thibautdesigns.com). The jumping off point for color for this room is the client’s beautiful Ann Gish (www.anngish.com) bedding which has a beautiful gold tone. We added brand new, super soft and luxurious carpeting by Karastan, also in a soft grey. The walls are painted in Benjamin Moore Frostine and the beams are in Benjamin Moore’s Willow Creek.
The master bathroom boasts beautiful white marble tile with a glass accent behind the new showers. A custom bench, custom built floating vanity and gorgeous new sconces from Currey and Co (www.curreyandco.com) finish off the space. We brought the sunshine in with Circa Lighting’s Soleil Pendant (http://www.circalighting.com/details.aspx?pid=1725). The room is now bright, modern and clean and extremely functional. We kept it very open and bright. We didn’t even add window treatments since the property is so secluded and the views are so spectacular from every angle.
There is still some work to be done but we are in the home stretch and hope to have this project complete by end of April.

